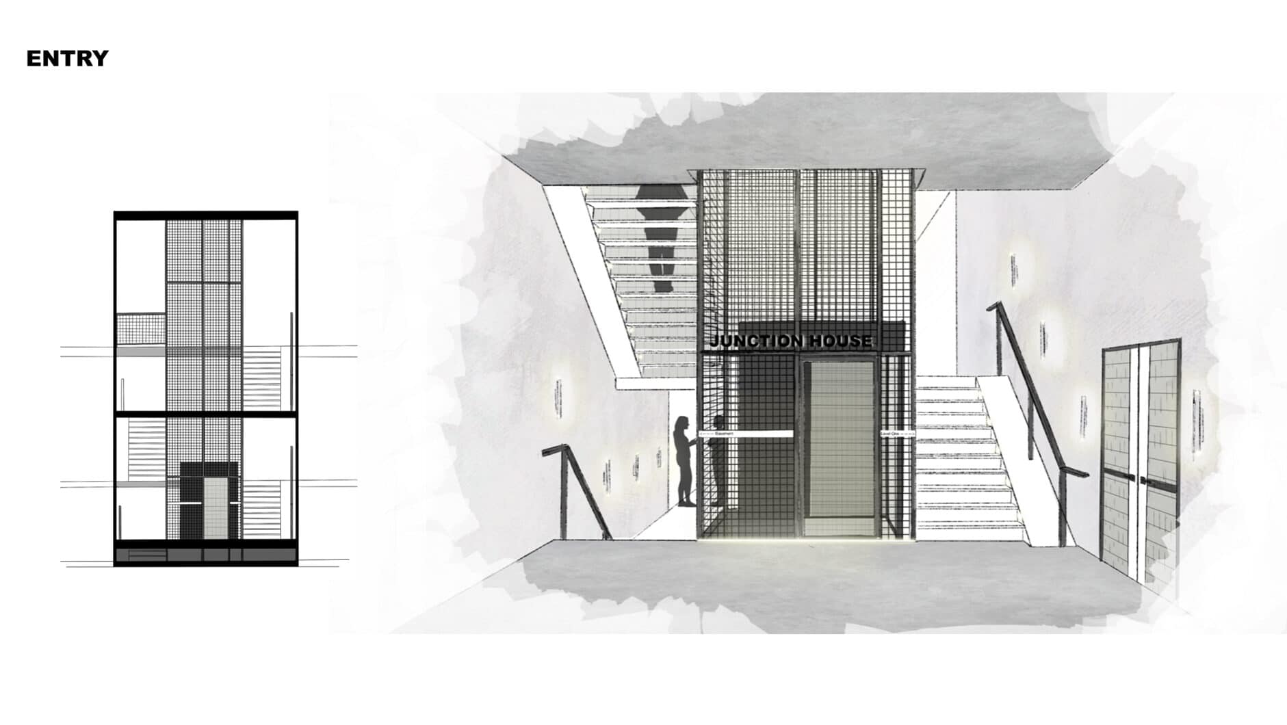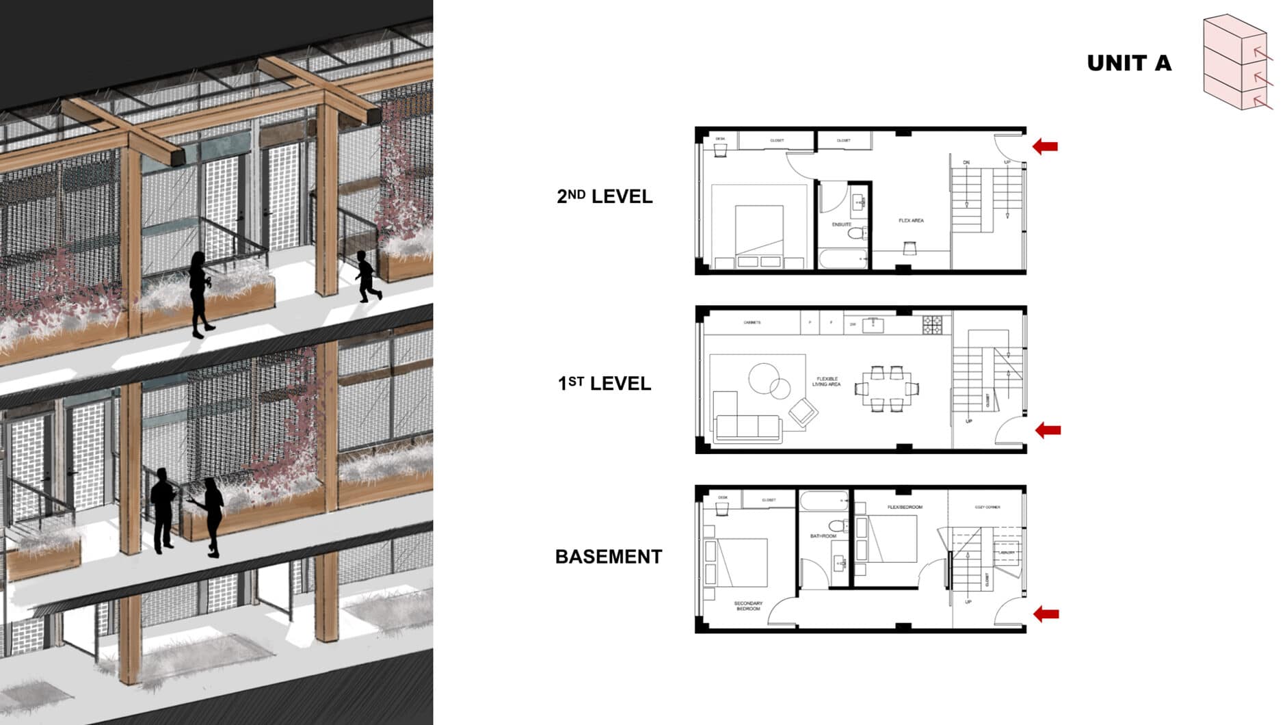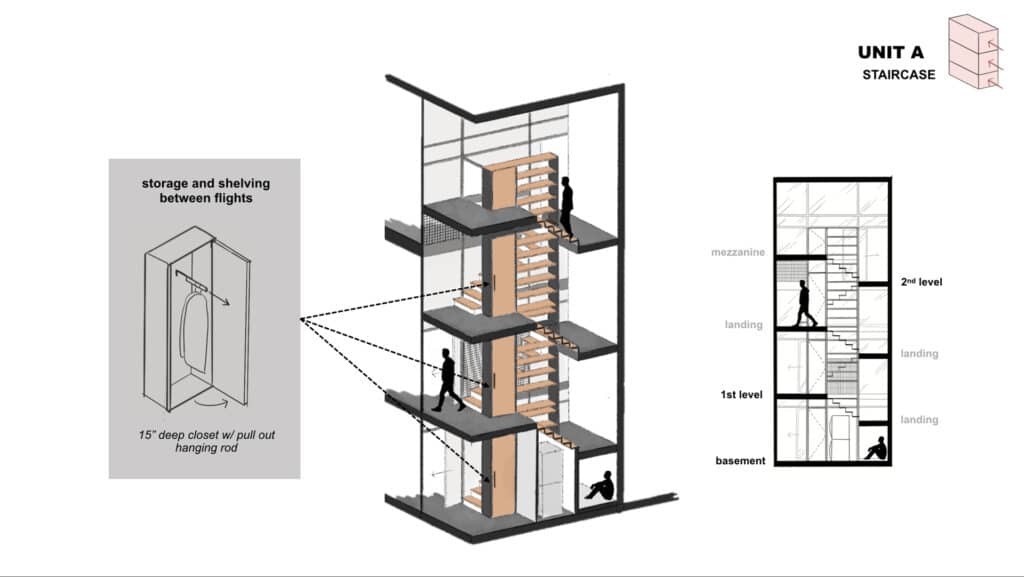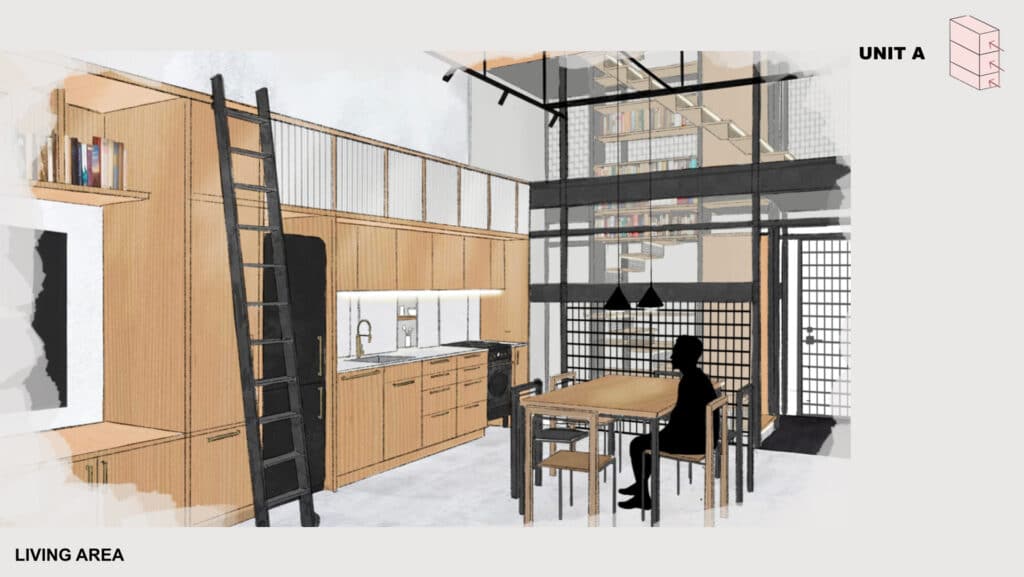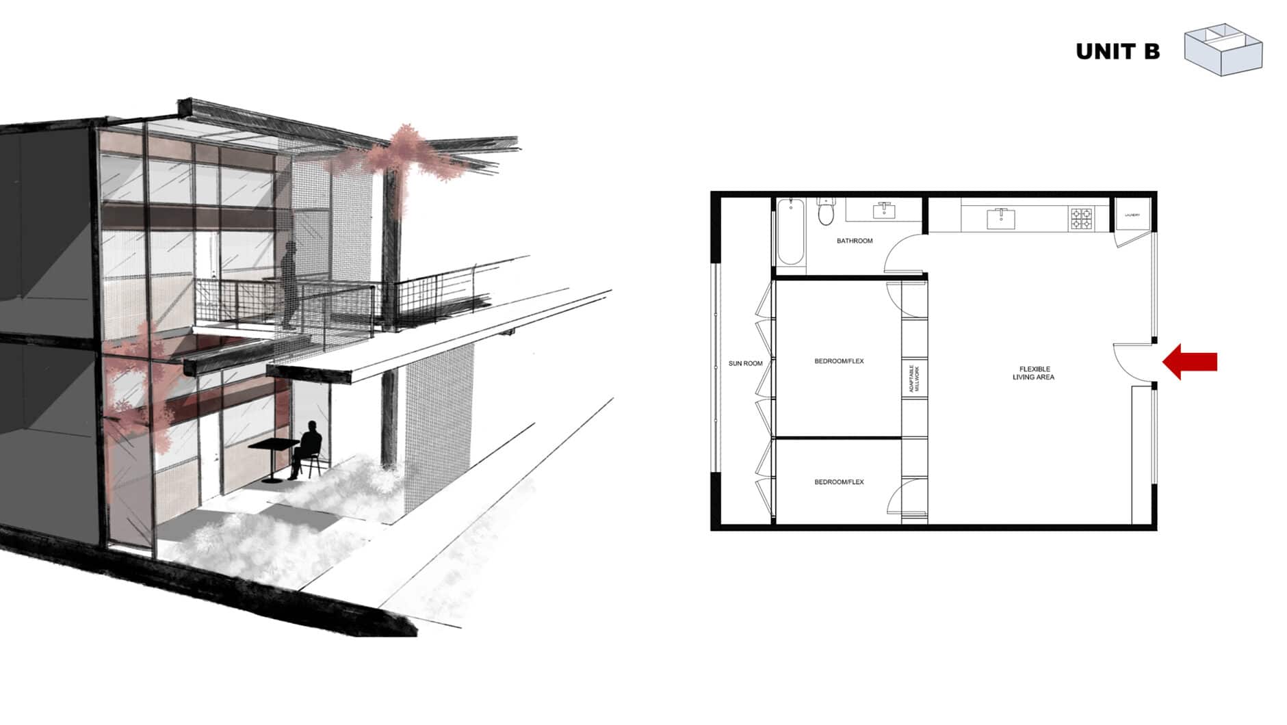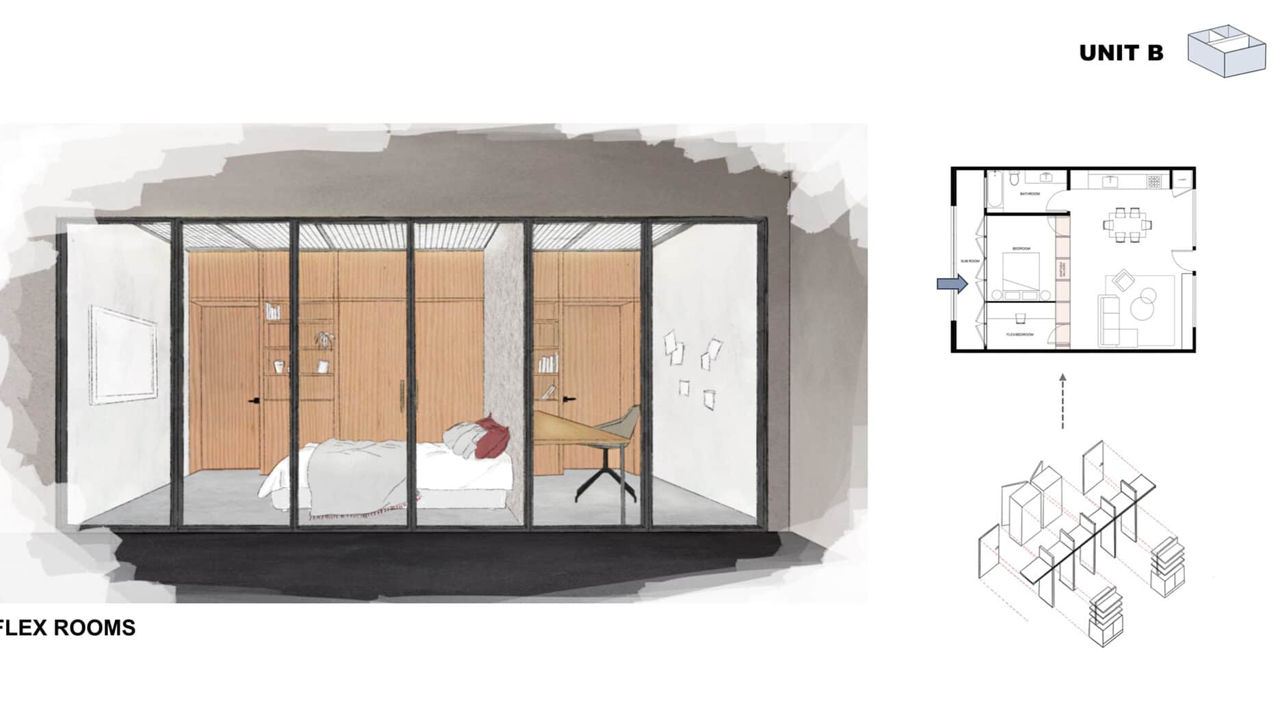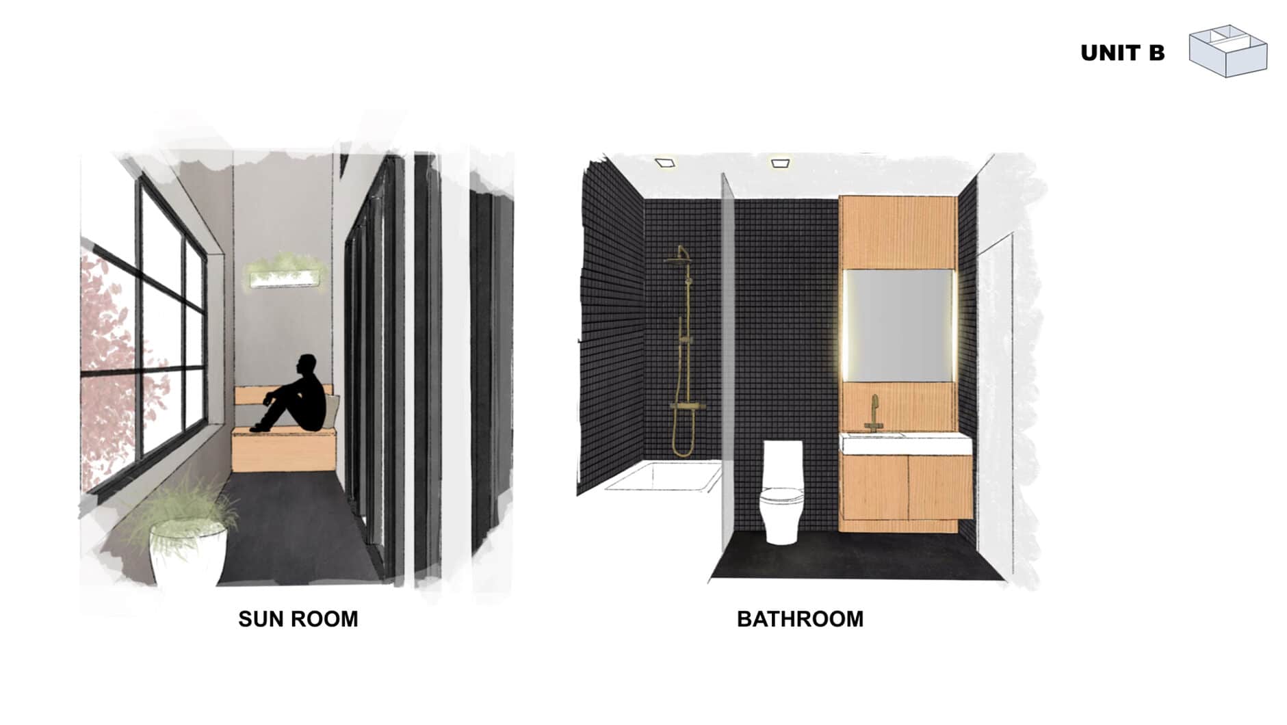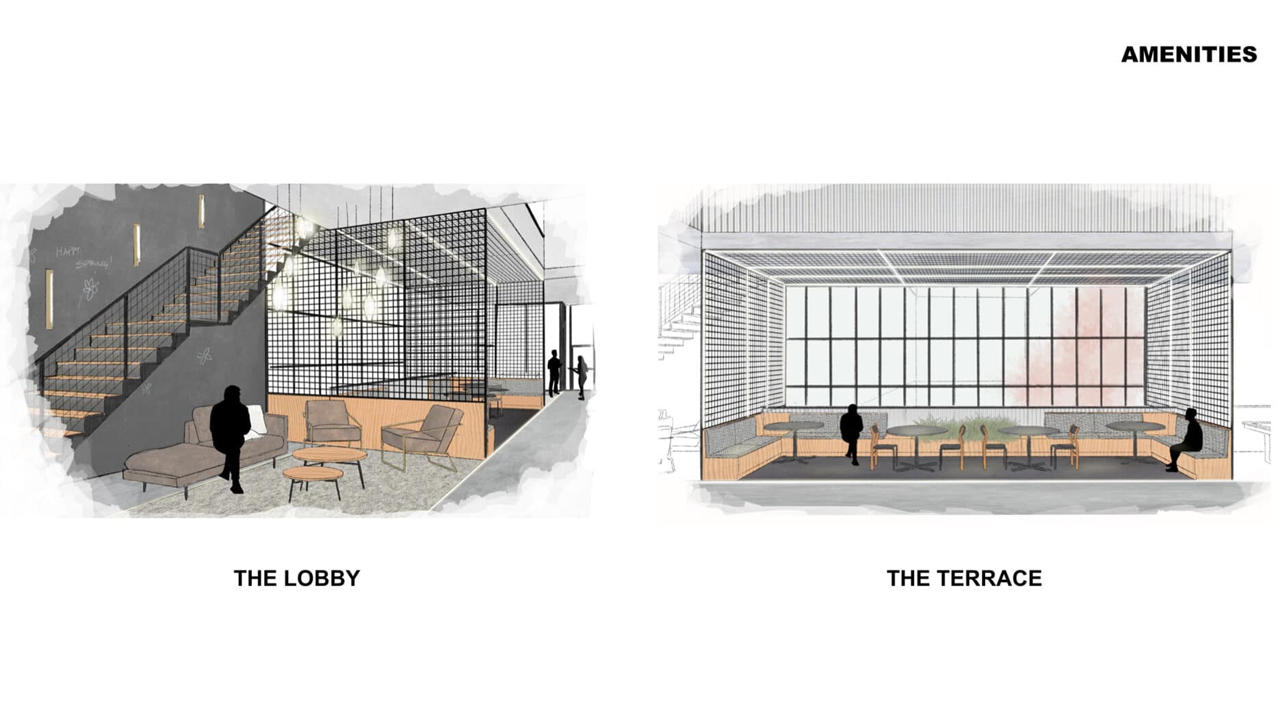Alexandra
Ramsay
Alexandra believes that design should play a key role in creating a better future. Her dream is to change the standards of residential design to create housing that not only improves users' quality of life but is affordable and sustainable. She has a passion for passive design and often finds inspiration from traveling and studying other cultures. In her free time, Alexandra enjoys other creative pursuits such as drawing, and painting. Her background in art has helped her approach design more artistically and produce presentation drawings with a keen eye for details and creative expression. She hopes to use her time after graduation to explore other design fields such as architecture and fashion.
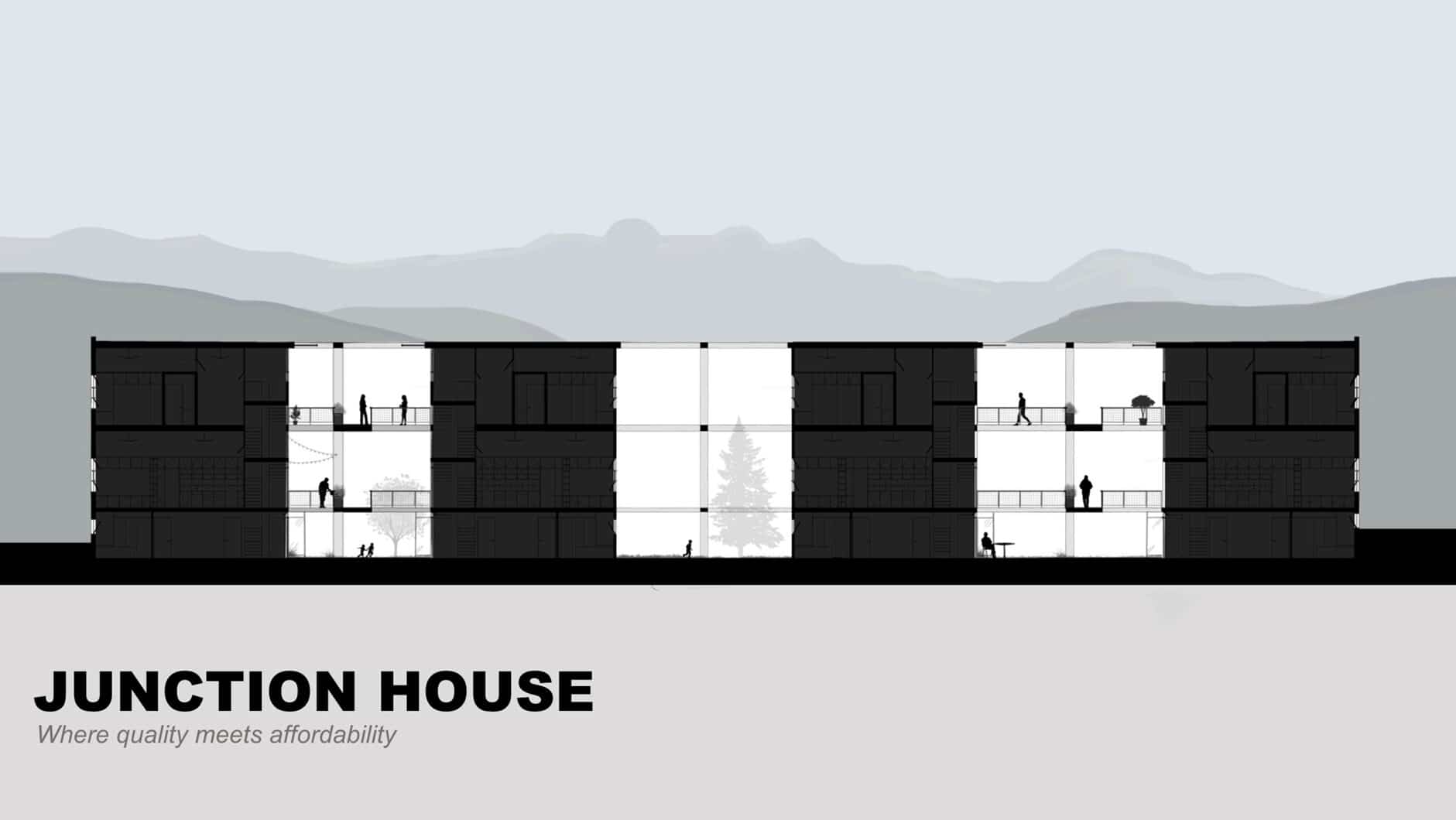
Junction House aims to combine the benefits of single-family homes with multi-unit living. It’s where quality meets affordability.
According to Sotheby’s International Realty Canada, 78% of millennials in Vancouver would prefer to live in a single-family home. However, due to the housing crisis, 55% have completely given up on their dream of ever owning one. To help mitigate this issue, Junction house aimed to create a more affordable housing project that offered the same qualities people desire in single-family homes. From our research, we narrowed this down to three main principles; easily accessible and abundant outdoor space, the ability to adapt, renovate and personalize one’s home, and the feeling of a neighbourhood/community.
Outdoor Space: Light-wells were added to the floor plate to create shared green spaces between each cluster of units
Adaptability: Our two main unit types (A units & B units) each have their own adaptability concept. The “A units” are three stories and have the concept of access points. Each level of the unit has its own exterior entrance allowing users to easily create a rental suite on one floor or a studio or office space on another. The “B units” have the concept of movable planes. The bedrooms have movable walls between them allowing the rooms to easily be changed in size. This allows users to create a guest room when needed or to easily adapt a room into an office space once their children have moved out.
Neighbourhood Feel: From our research, we found that sight-lines from one’s property to the sidewalk and neighbouring yards are what helped create that neighbourhood feel we often associate with single-family homes. These sight-lines allow for impromptu conversations between neighbours and help build better communities. As opposed to the narrow, artificially lit hallways of typical multi-unit buildings, Junction House utilized those same sight-lines in its circulation paths to help create more of a neighbourhood feel.
