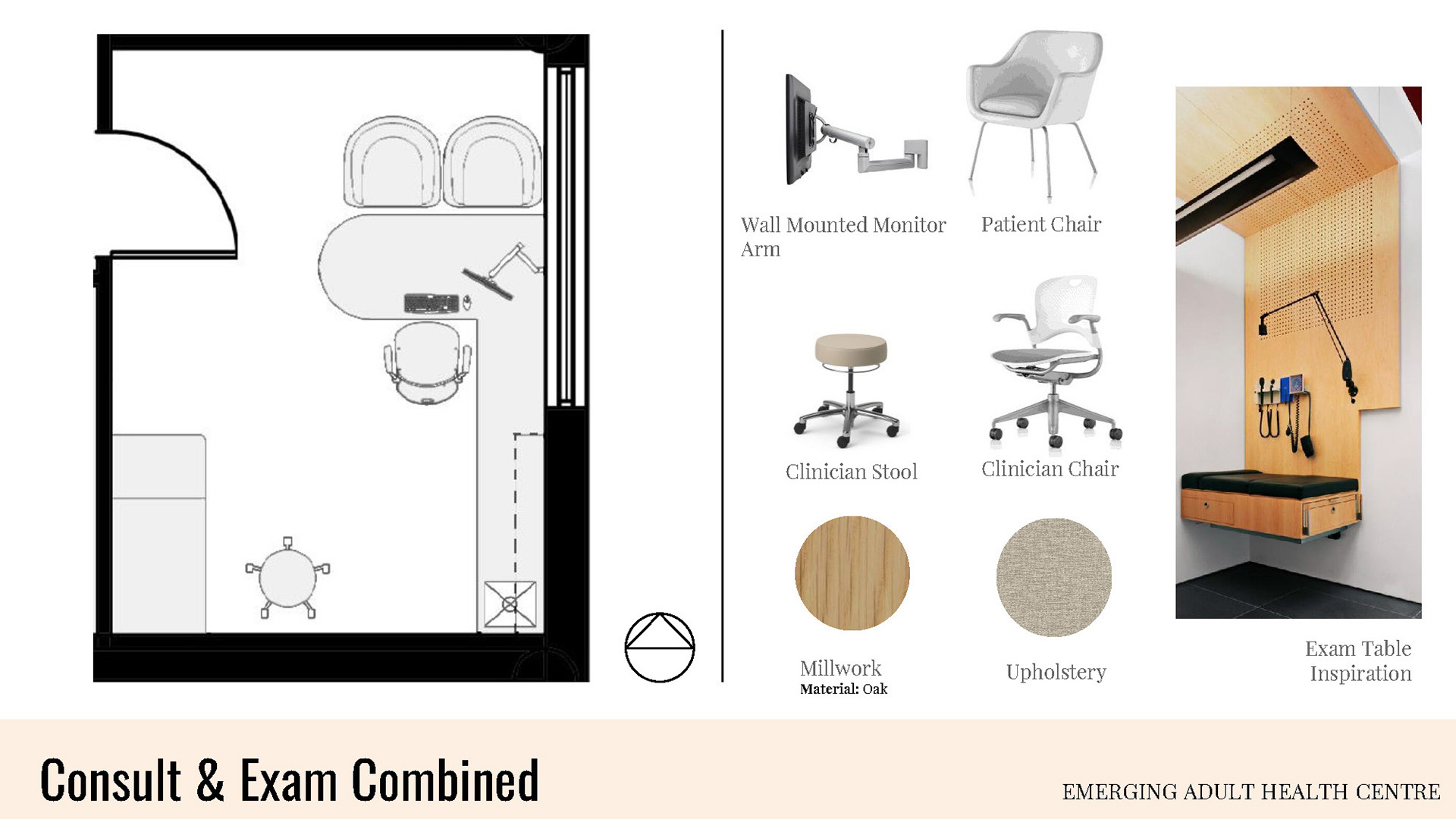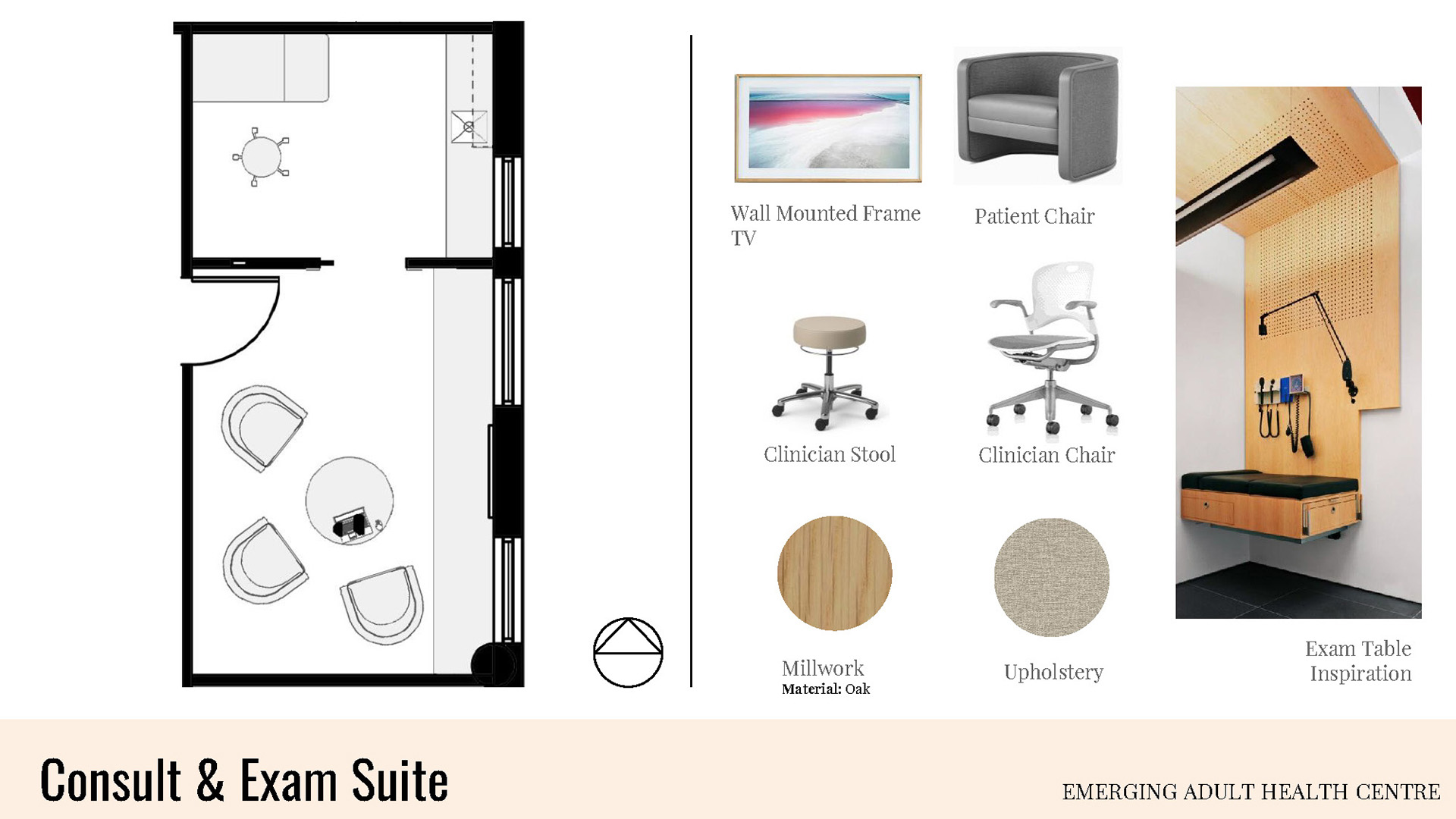
Emma
Mackie
Emma was raised from a young age to think creatively; in elementary she began to draw buildings and places from her mind and dreams. This creativity continued and led her to complete a Bachelor of Interior Design.Throughout the past four years, Emma has reinforced her creative learning through additional drawing, sculpture, architectural history, and CADD courses. These have allowed her to push her projects further by expanding her knowledge and skills.
Emma is passionate about design’s effect on the human experience and how buildings can improve the lives of their inhabitants. This is reflected in her capstone project, Emerging Adult Health Care Centre, that aims to bridge the gap between the pediatric and the adult care environments by providing a variety of social spaces and amenities to benefit users.
She believes designers have a responsibility to respect people and the planet, therefore Emma seeks to become certified in LEED and WELL. Emma is excited to enter the industry, meet people and continue her learning. She has greatly enjoyed her time at KPU with the friends and future colleagues she has made.
Emerging Adult Health Care Centre
The ‘Emerging Adult Health Care Centre’ aims to tackle the gap of care in the transfer from the pediatric system to the adult healthcare environment. Transfer can often make patients feel lost in the system, incur trauma or stress, and can also lead to related adverse morbidity and even mortality outcomes.
The users of this centre are emerging adults aged 16-26. These patients might have any number of conditions: diabetes, gastrointestinal disorders, epilepsy, kidney disease, arthritis, or more complex conditions like neuromuscular diseases, cystic fibrosis, or cardiac diseases.
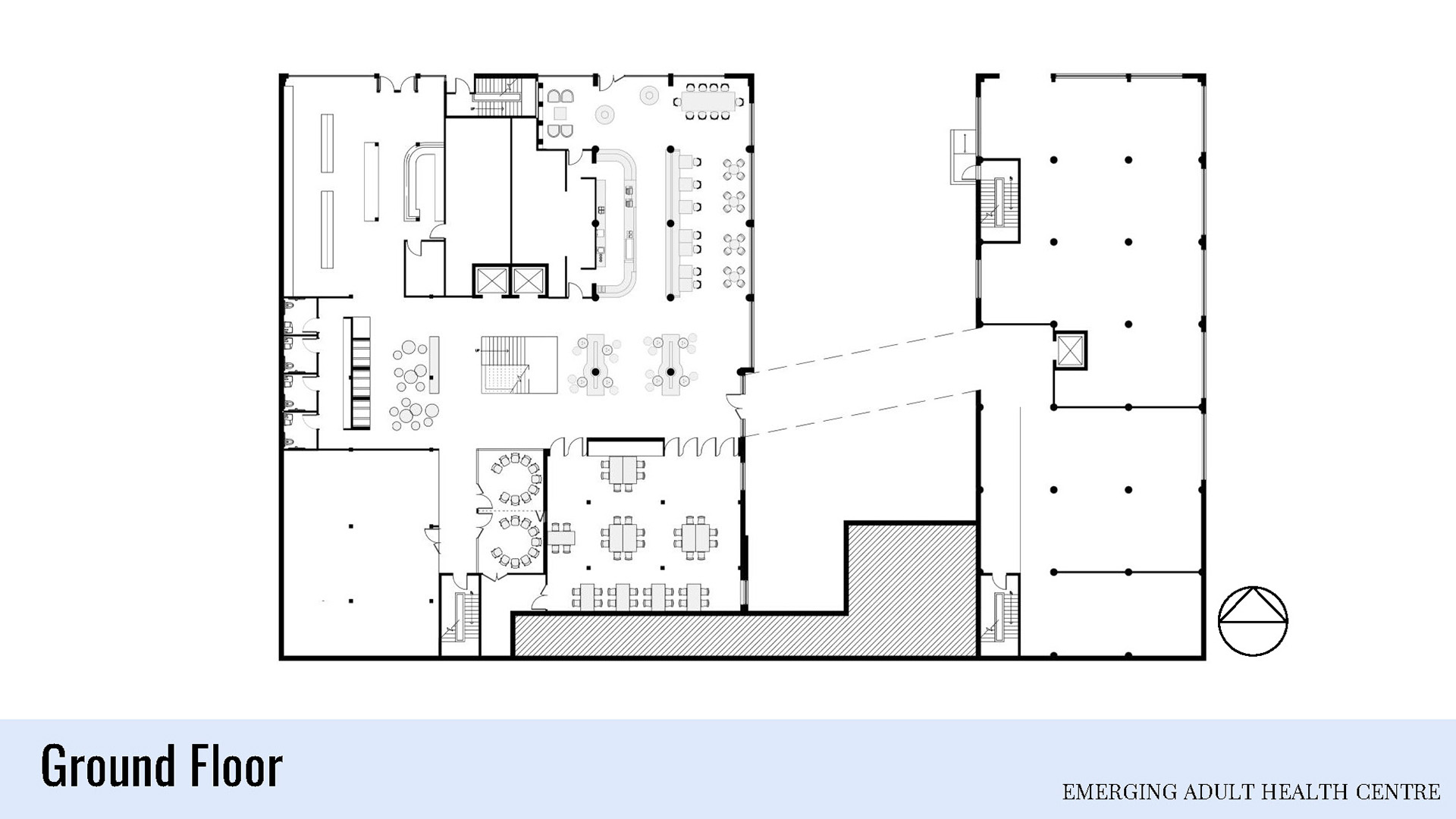
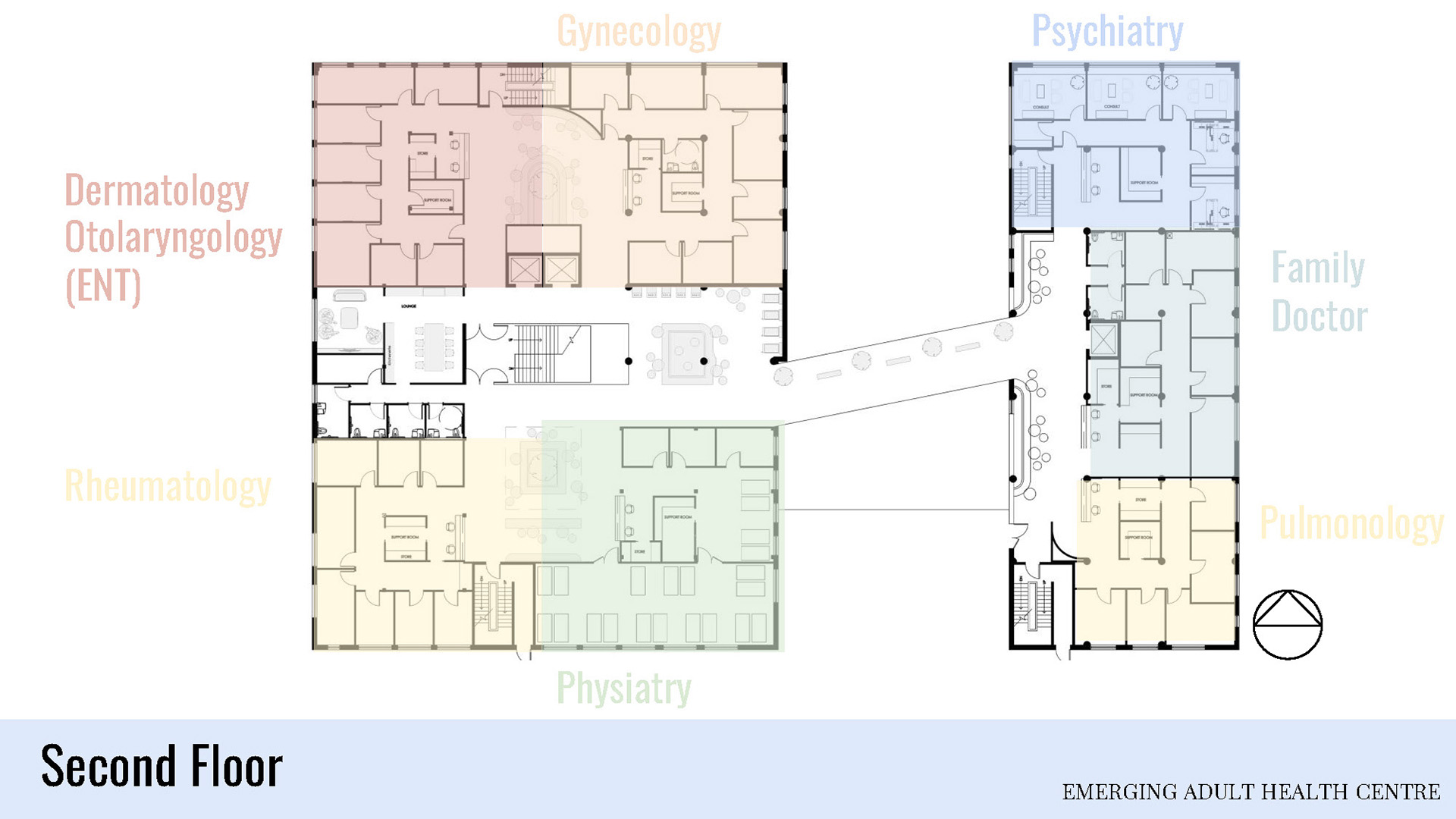
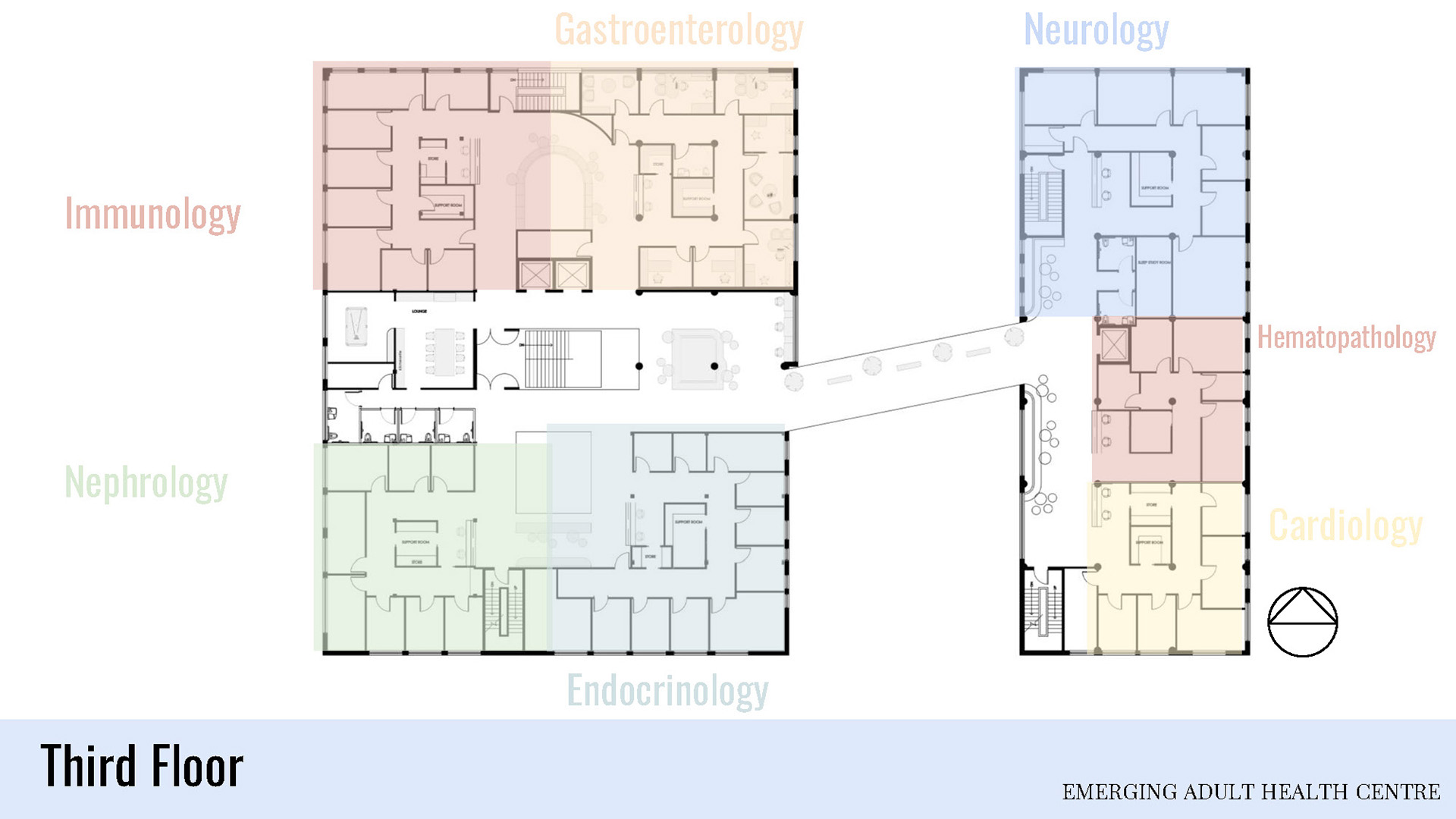
Our research showed that is especially important for this demographic to meet all three tenants of health equally: physical, social, and mental health aspects. Patients will be accustomed to a pediatric care model which looks at people more holistically and the design should encourage continued health in all aspects of life. By encouraging mental, social, and physical health, patients develop healthy habits and lifestyles that help them on their continued medical journey and can actually lessen the strain on the healthcare system.
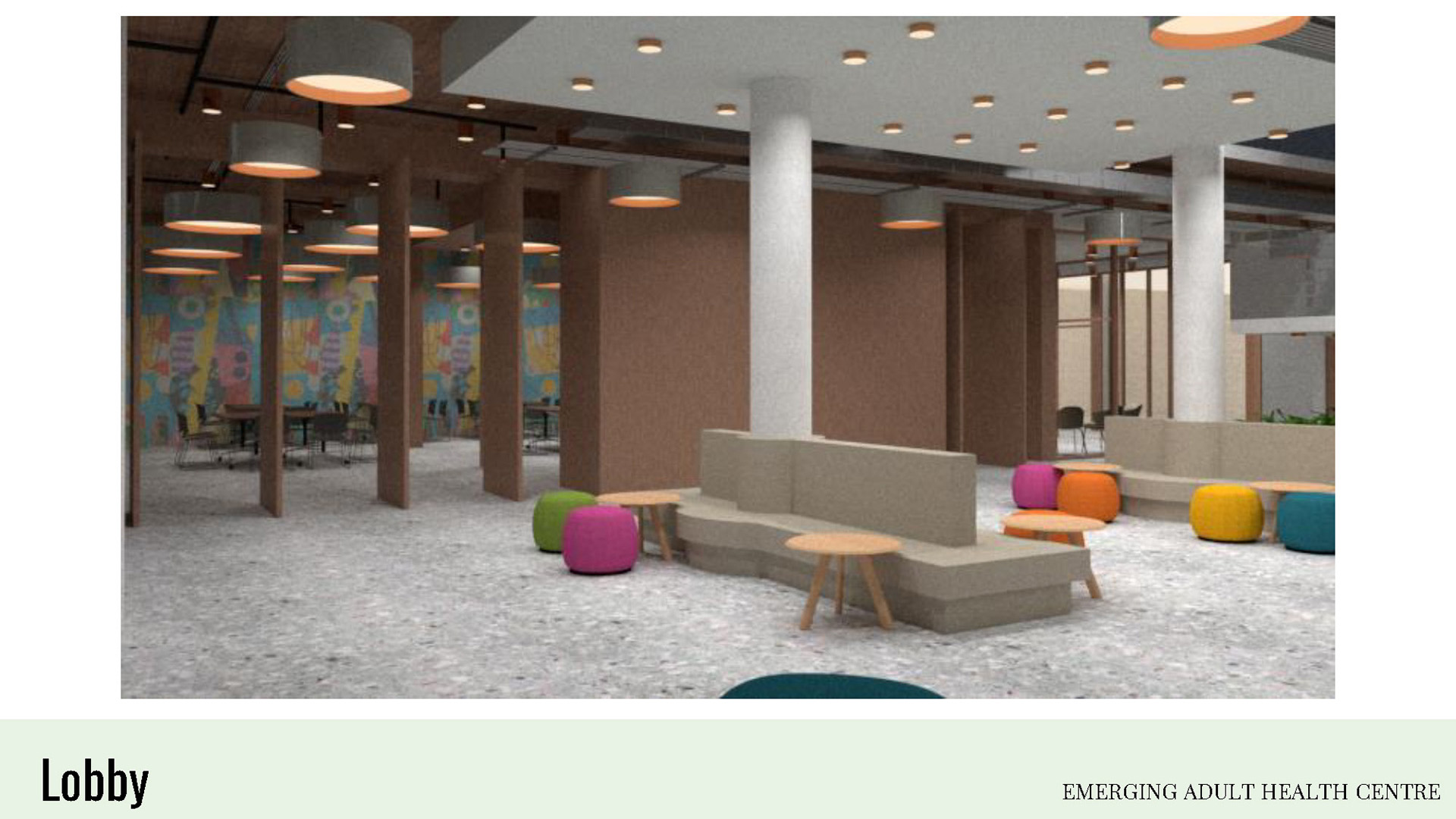
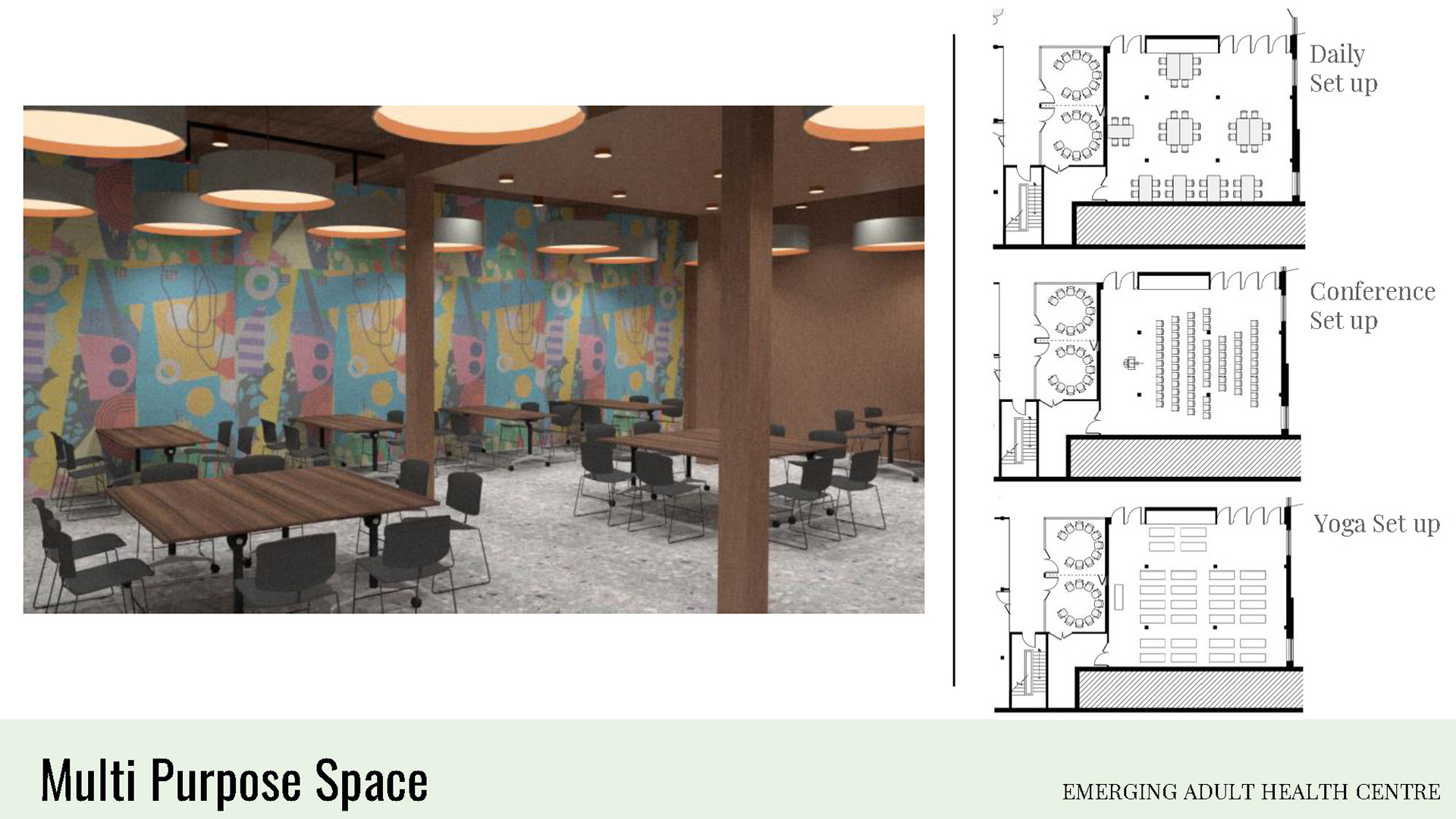
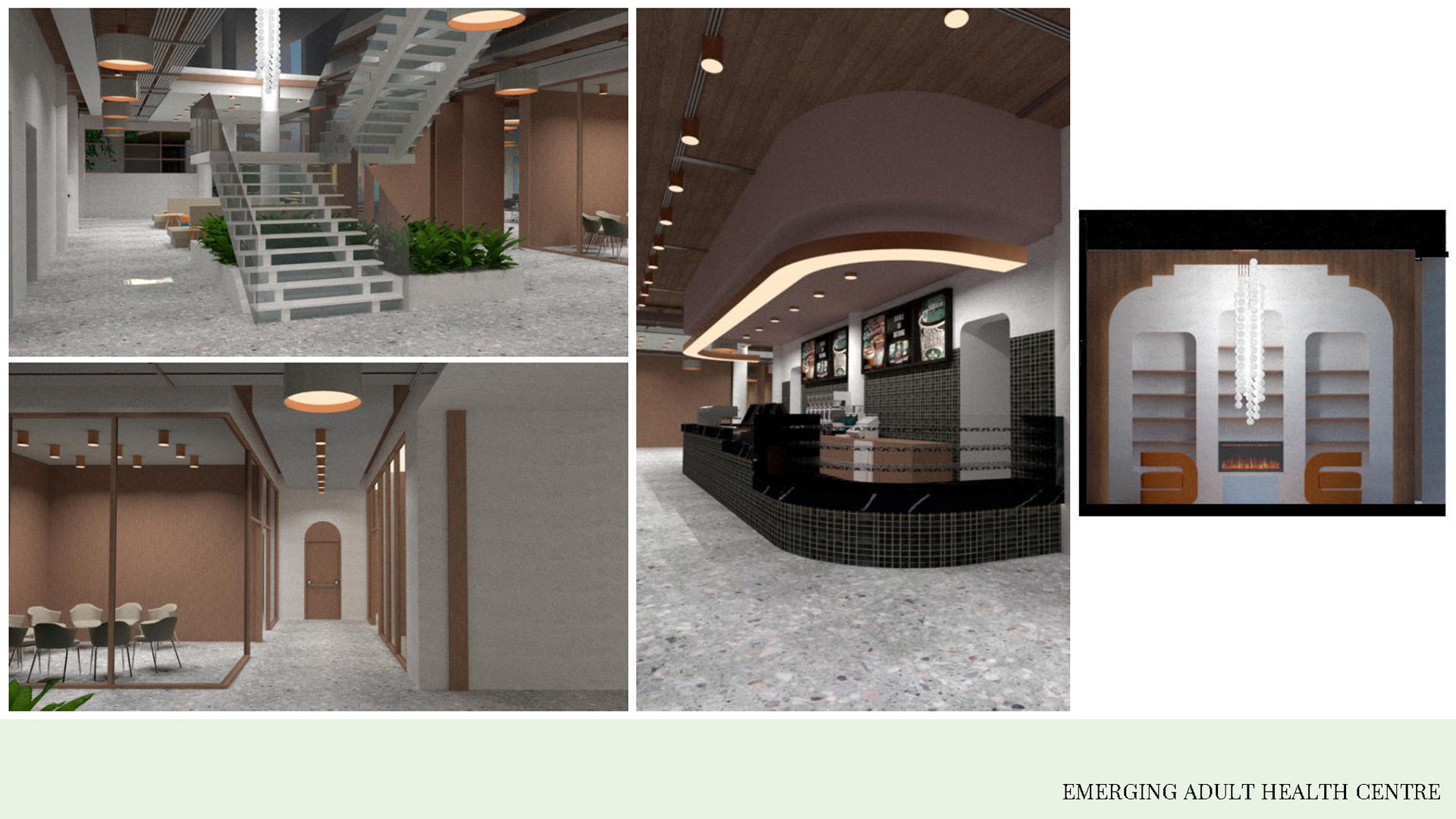
The goal is to create an environment that is designed for holistic wellness and looks at the person as a whole. The space should utilize the tenants of biophilia connecting patients to nature and highlighting the importance of natural light and views. The space should encourage healthy lifestyle habits while creating areas for education. The centre itself will be a welcoming and comfortable environment with spaces to inspire and provide positive distractions.
The centre is a fun, colorful, and contemporary environment that borrows references from the building’s history by exposing the building structure and bringing in curved detailing found in the 1940s addition.
