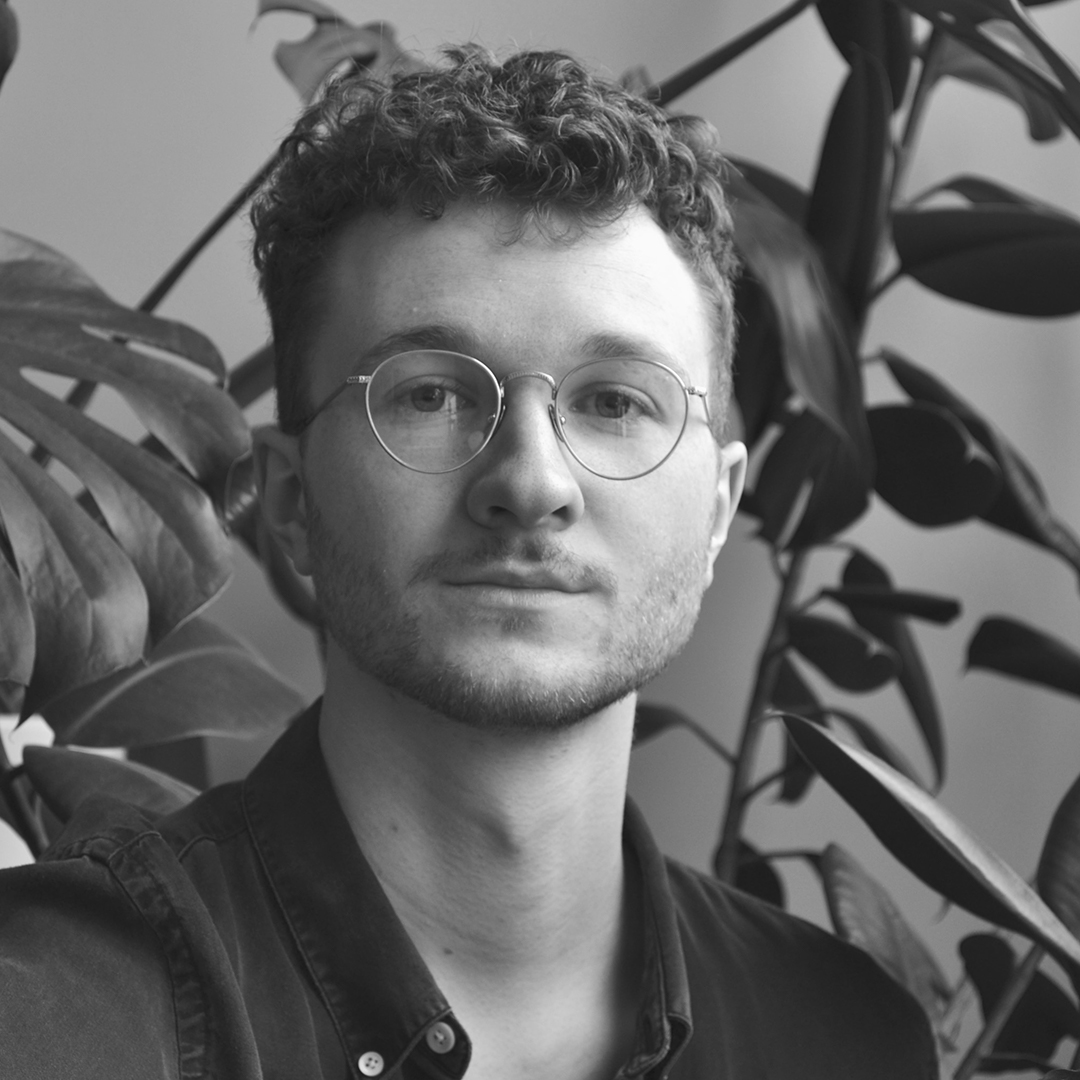Paul
Charowsky
Paul has found that Interior design is the perfect fit for him as he can freely utilize his creative side instilled in him by his parents, while enjoying the satisfaction of a finalized design that’s solidified by research and process. Finding inspiration from both Bjarke Ingels and Ilse Crawford, he is passionate about seeking innovative solutions by using pragmatism, while caring for the end user and pushing designs to be as empathetic as possible.
He has enjoyed taking secondary classes on drawing, painting, and sculpture, while recognizing the unique design perspective now ingrained in him and how it positively shapes his approach to all subjects. He is excited to continue his growth as an interior designer through dedicated practice and travelling to find new inspirations, and to experience life with his new design thinking perspective.
The Problem,
PRODUCER looks at the world’s food crisis and how to sustainably scale up food production. The major problems are: farms need to keep up with expanding population; we need to grow locally to significantly reduce food’s carbon footprint, and BC’s horizontal farmland is being taken away by the housing market.
The Solution,
PRODUCER will solve these problems by bringing farms indoors and into the heart of cities instead of on the outskirts. It utilizes “hydroponic vertical farming”* which efficiently grows plants without the need for natural light, making a multi story building a viable farm. It will be able to supply not only itself but also other local grocers and the local restaurant industry on Commercial St with a reliable year round supply of vegetables and fruits.
PRODUCER breaks down the program into three spaces: GROW, EAT and TAKE. The main space is GROW which will grow and harvest food and is then supplemented by EAT, and TAKE, which are public spaces nestled within the farm. They will engage the public immersing them with visual connections directly into the farm to see how their food is grown and harvested by staff, as well as offering unique experiences where they can harvest their own food. The combination of these experiences will create a knowledgeable, and dedicated customer base while bettering the sustainability efforts of the entire city.
A description of EAT and TAKE spaces is provided at the bottom of the page.
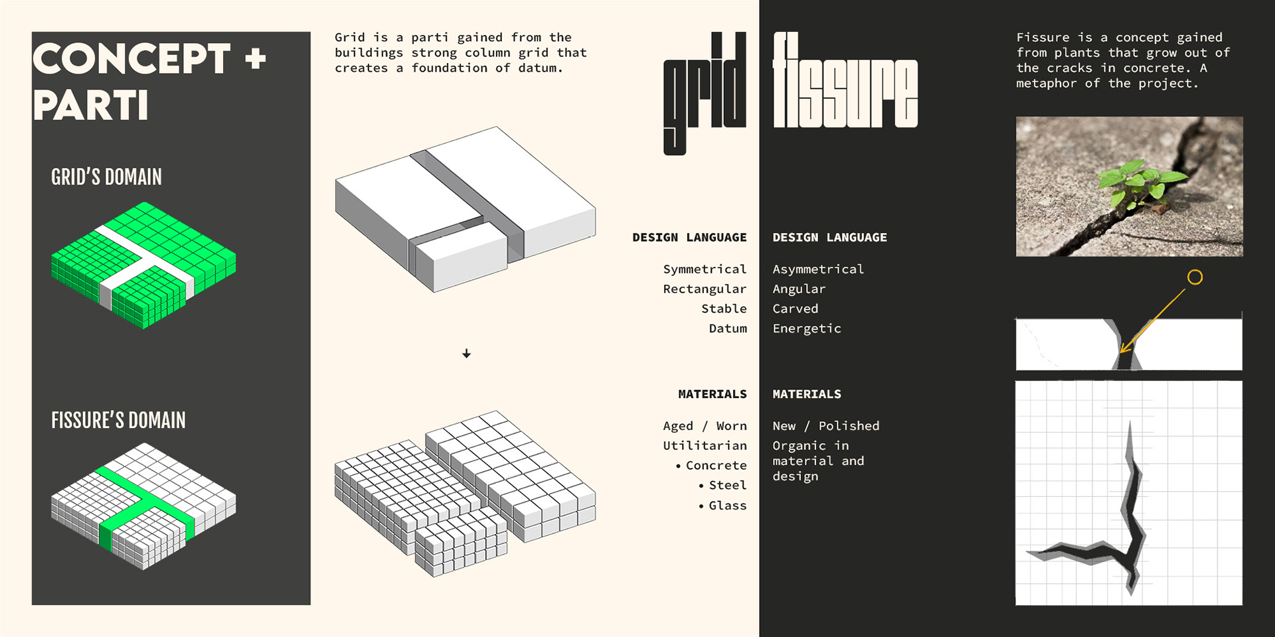
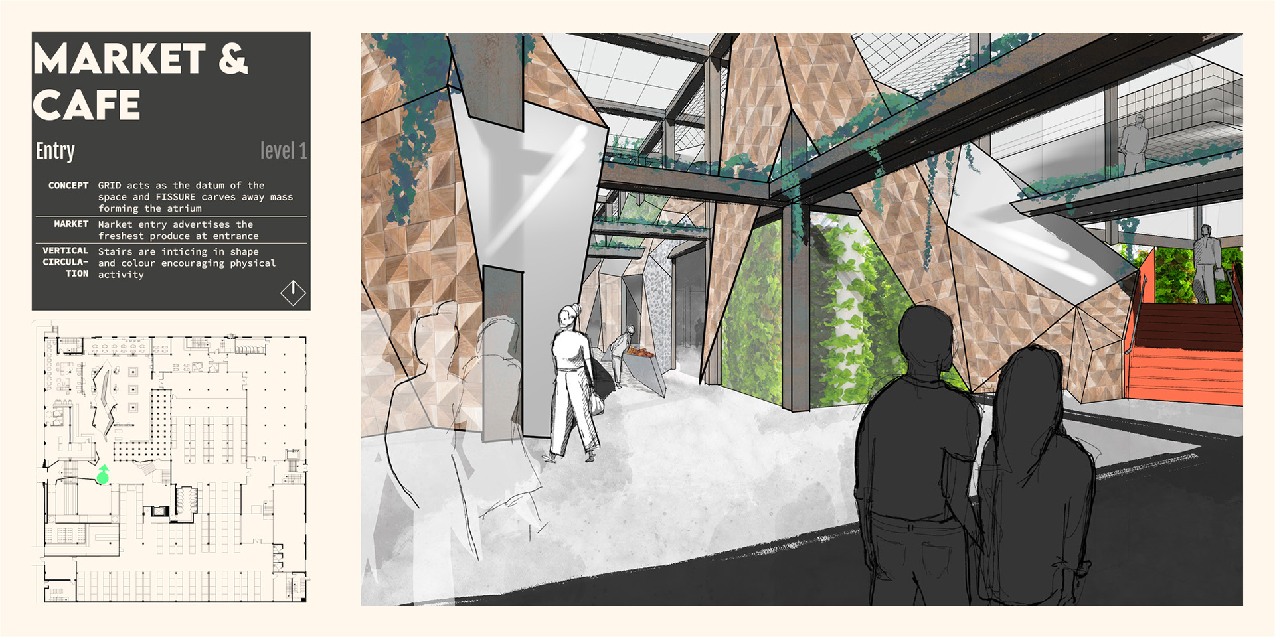
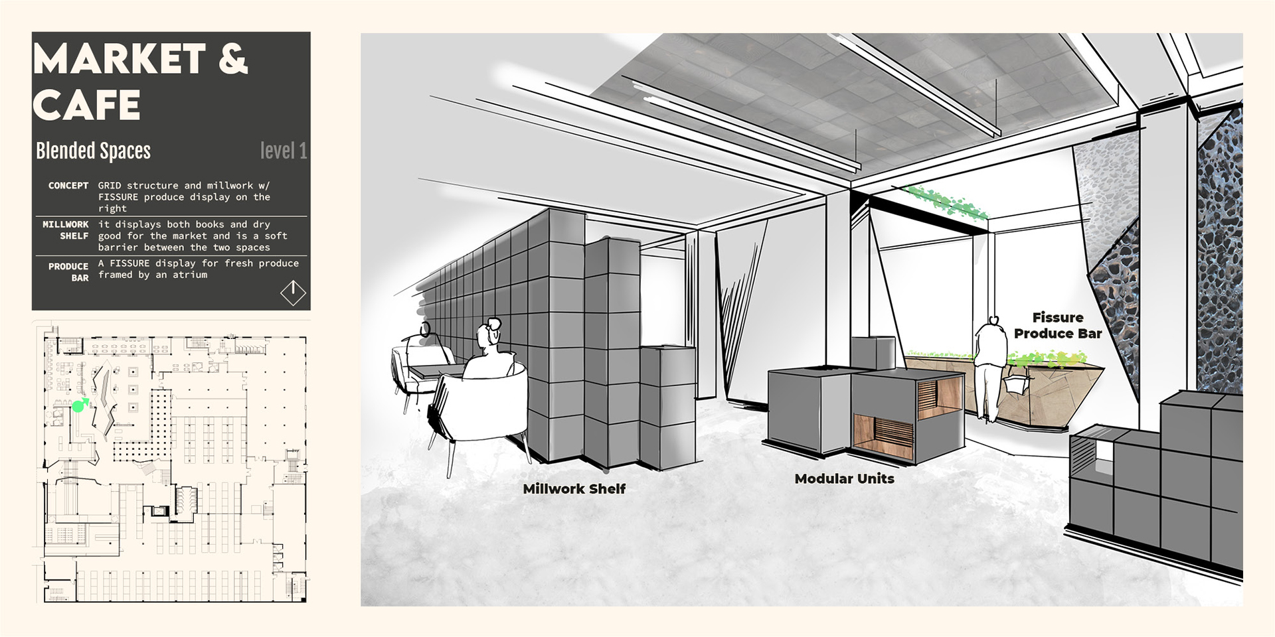
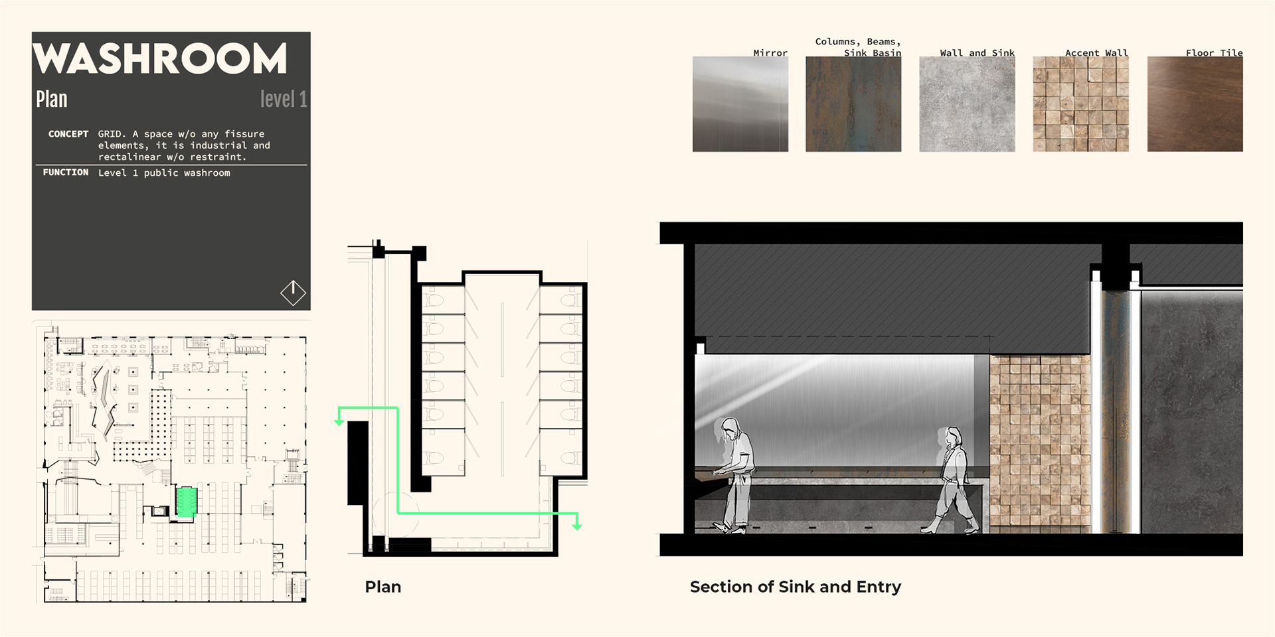
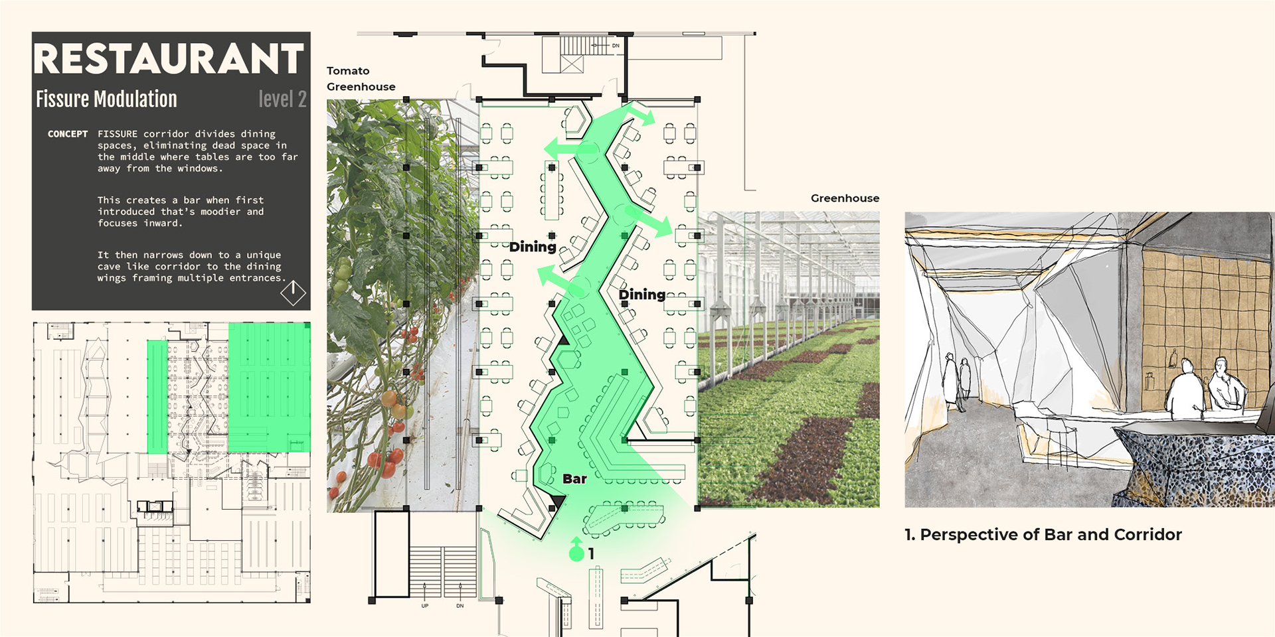
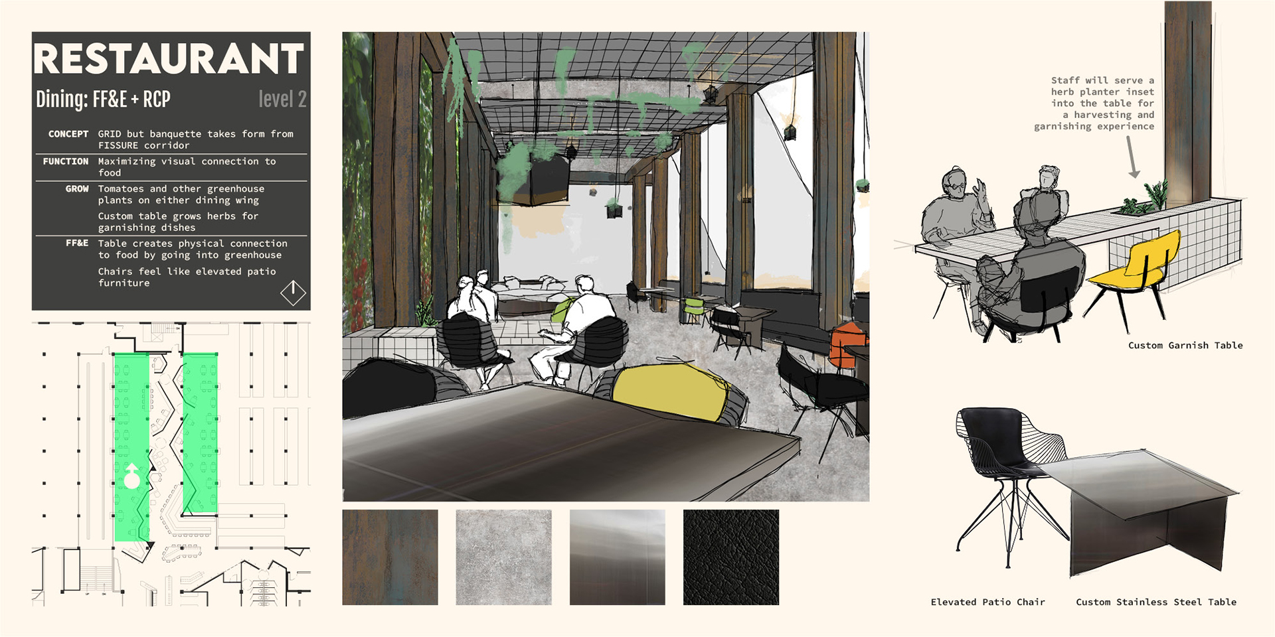
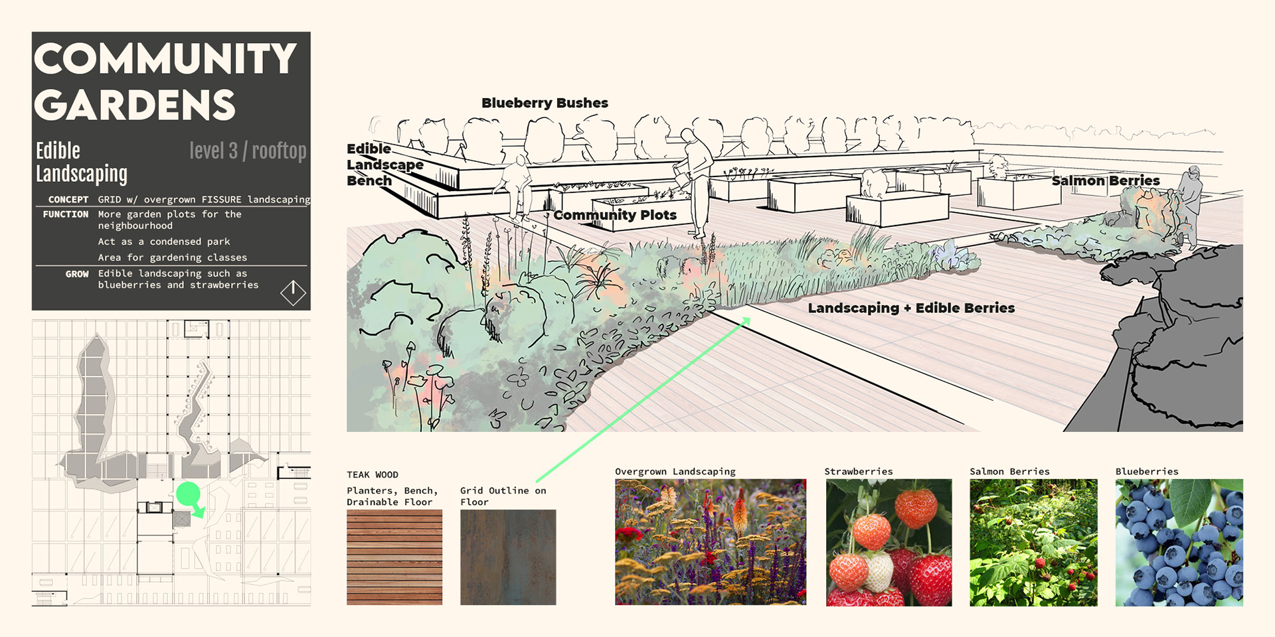
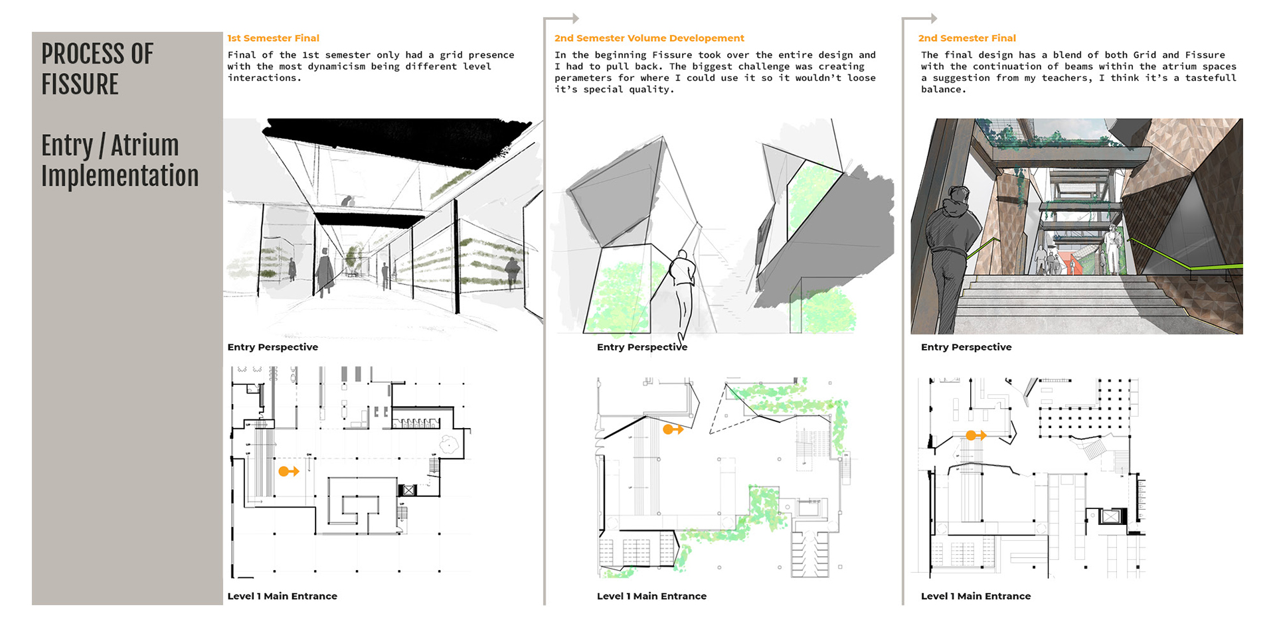
Spaces,
Key EAT spaces are the Cafe, Restaurant and Rooftop Gardens.
Restaurant: Nestled in between greenhouses on either side, diners feel connected to their food visually while being served the ultimate farm to table experience. Guests are given a unique opportunity of harvesting their own herbs to garnish food and drinks from a planter embedded in their tables.
Cafe: Loungable living space connected to the market. Glass view directly into the bakery for visual food connection.
Rooftop Gardens: Community Gardens are provided to the neighbourhood as existing ones have a long waitlist. Here community members can grow their own food to eat. The landscaping done on the roof takes inspiration from local forests implementing local berries for visitors to eat, creating an “Edible Landscape”
Key TAKE spaces are the Market and Nursery.
Market: The market is where produce will be sold while being served on unique displays. The lettuce troft for example, is a hydroponic display that will keep the ready to eat lettuce growing and healthy until picked, preventing food waste from unpicked vegetables.
Nursery: The nursery is a greenhouse space that will sell plants from ready to plant saplings for gardens to house plants for the aesthetic gardener, as well as any equipment needed.
Appendix,
*Hydroponic Vertical Farming:
Hydroponic means feeding plants via a stream of nutrient rich water without the use of soil.
Vertical Farming means stacking plant beds on top of another to maximize square footage while using artificial lighting to grow the plants.

